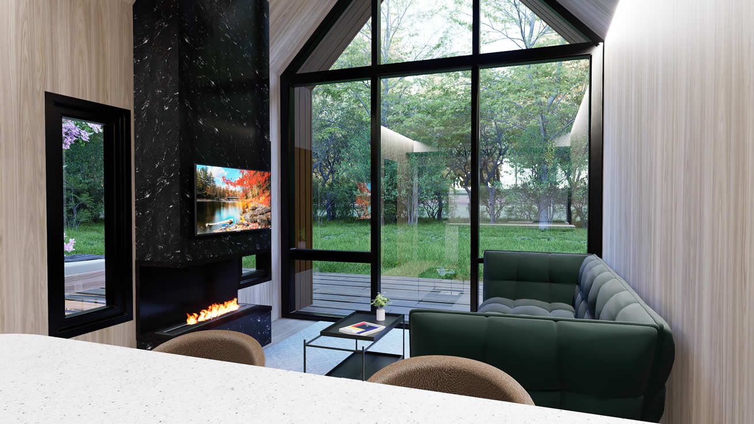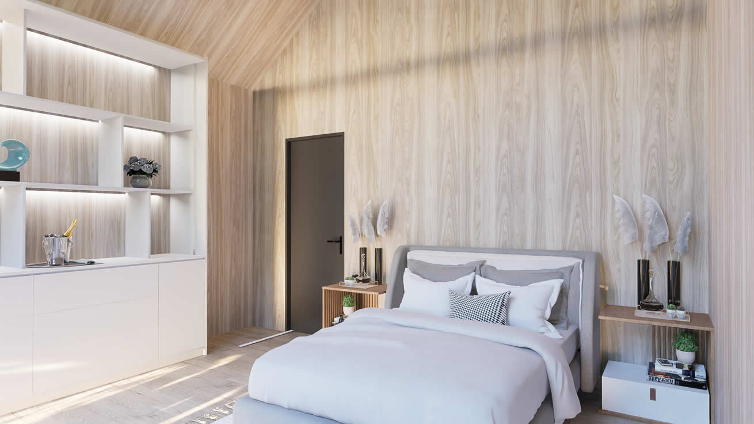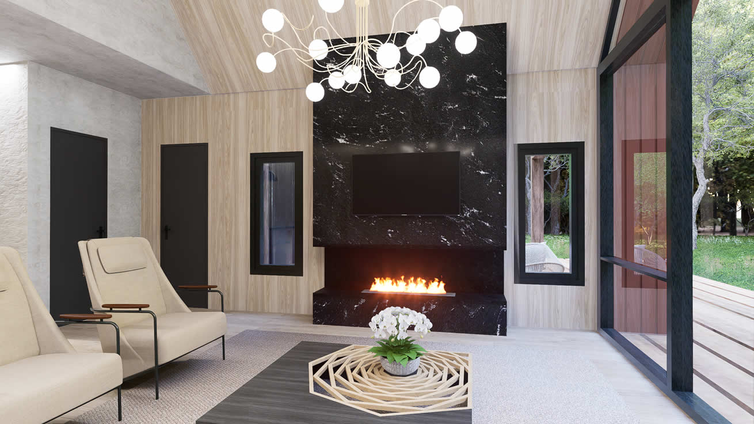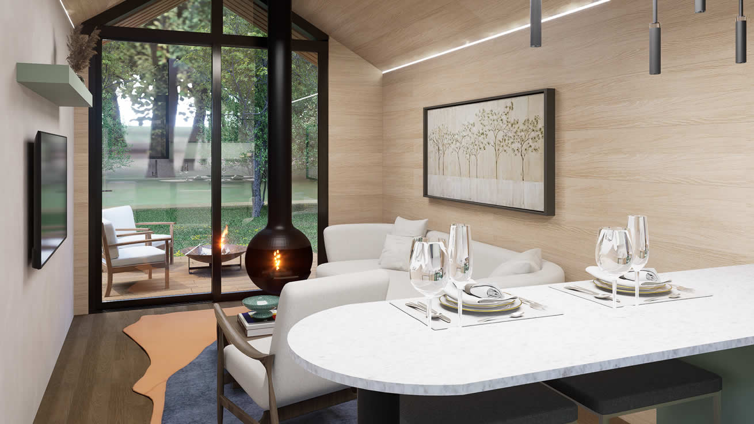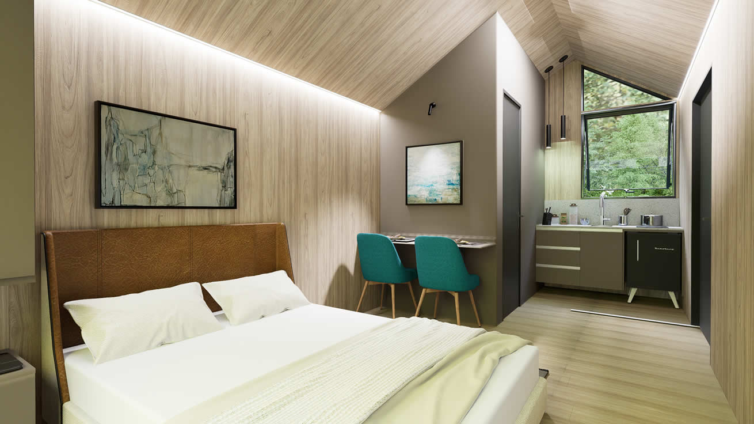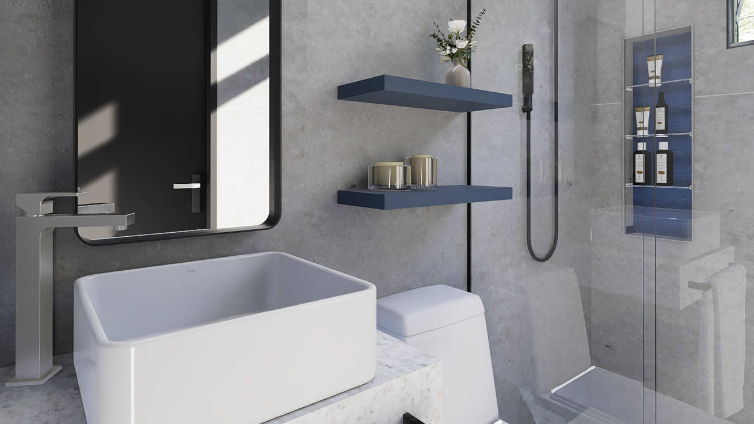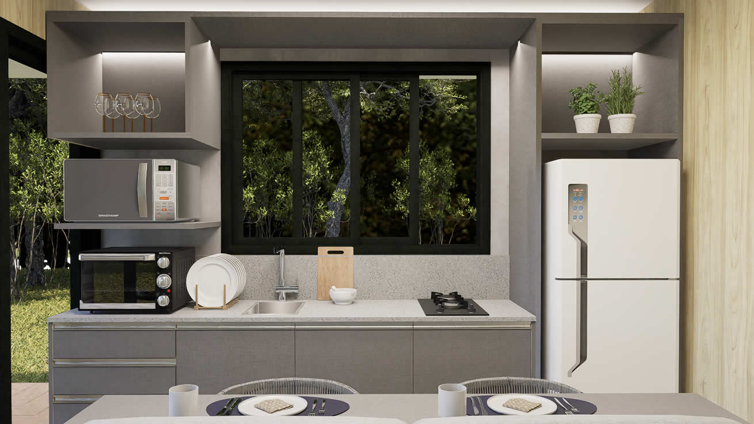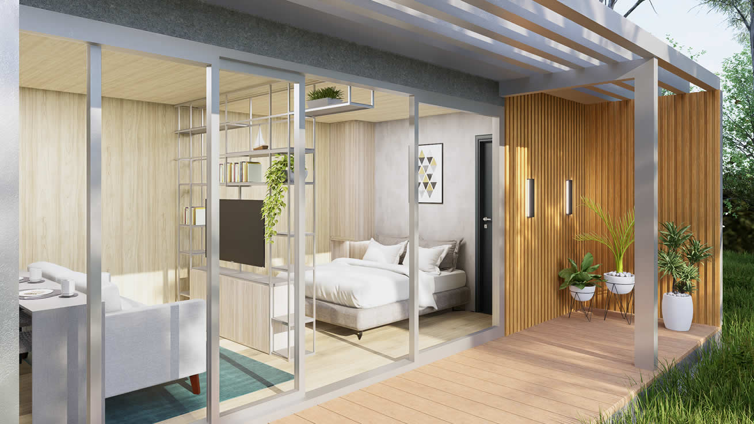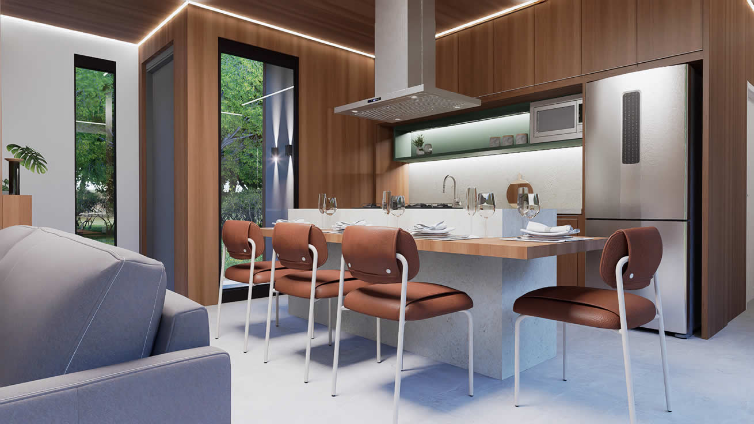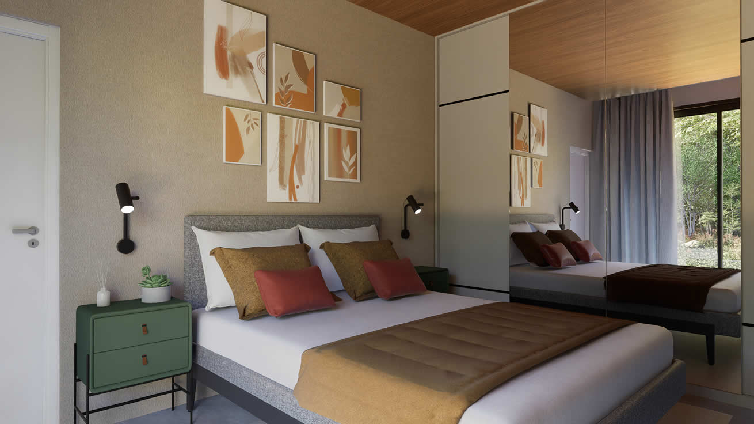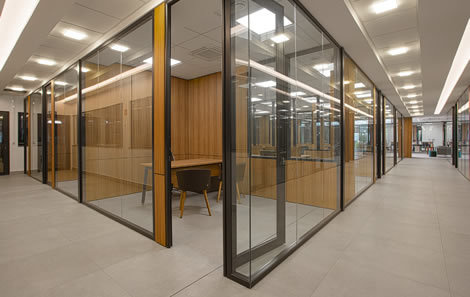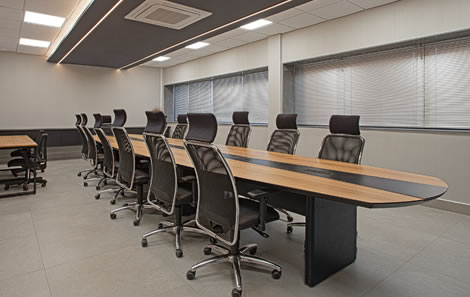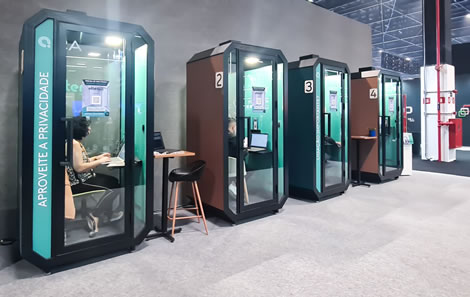Atualle
Prefab Cabins
Your Off-Site Construction. Innovation in Building.
Discover a new way of living with our modular homes! Break free from the limitations of traditional construction and experience the flexibility and innovation these structures have to offer. Designed with smart layouts and built using sustainable methods, our modular homes are custom-made to fit your lifestyle. Whether you’re looking for a primary residence, a vacation retreat, or a workspace, the possibilities are endless. Plus, the ease of assembly and disassembly makes moving simpler than ever. Explore the benefits of modular living and take the next step toward a more modern, adaptable life!
Discover the Future of Living with Atualle Modular and Light Steel Frame Homes
At Atualle Modular, we believe that innovation and efficiency go hand in hand. That’s why we specialize in modular homes built with Light Steel Frame (LSF) technology — a modern construction method known for its strength, sustainability, and precision. Our off-site construction process ensures high quality, reduced material waste, and faster delivery times. Every home is designed with comfort, energy efficiency, and aesthetic appeal in mind, offering a smart and sustainable solution for modern living. Whether you’re looking for a cozy retreat, a full-time residence, or a unique work-from-home space, Atualle Modular delivers tailor-made homes that meet your needs and exceed expectations — all with the durability and flexibility of Light Steel Frame.
OPTIONS
Our Cabins
Rifugio House 1 | 20m²
A charming 20m² home, perfect for those seeking comfort in a well-optimized space. The open layout includes a compact kitchen with space for a mini-fridge and two-burner cooktop. The bathroom features a modern design with a full-height glass shower. The entrance is highlighted by an elegant glass façade. There’s also the option to add a deck, creating a seamless connection between indoor and outdoor living.
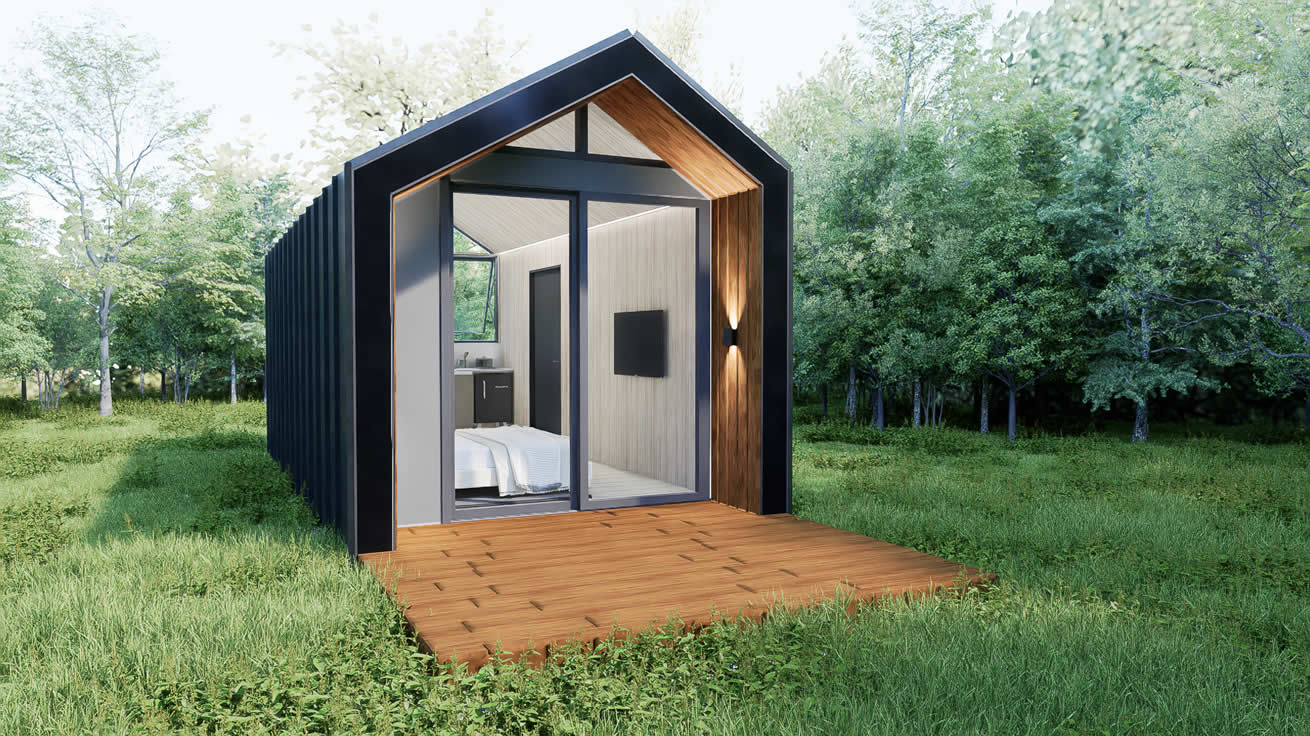
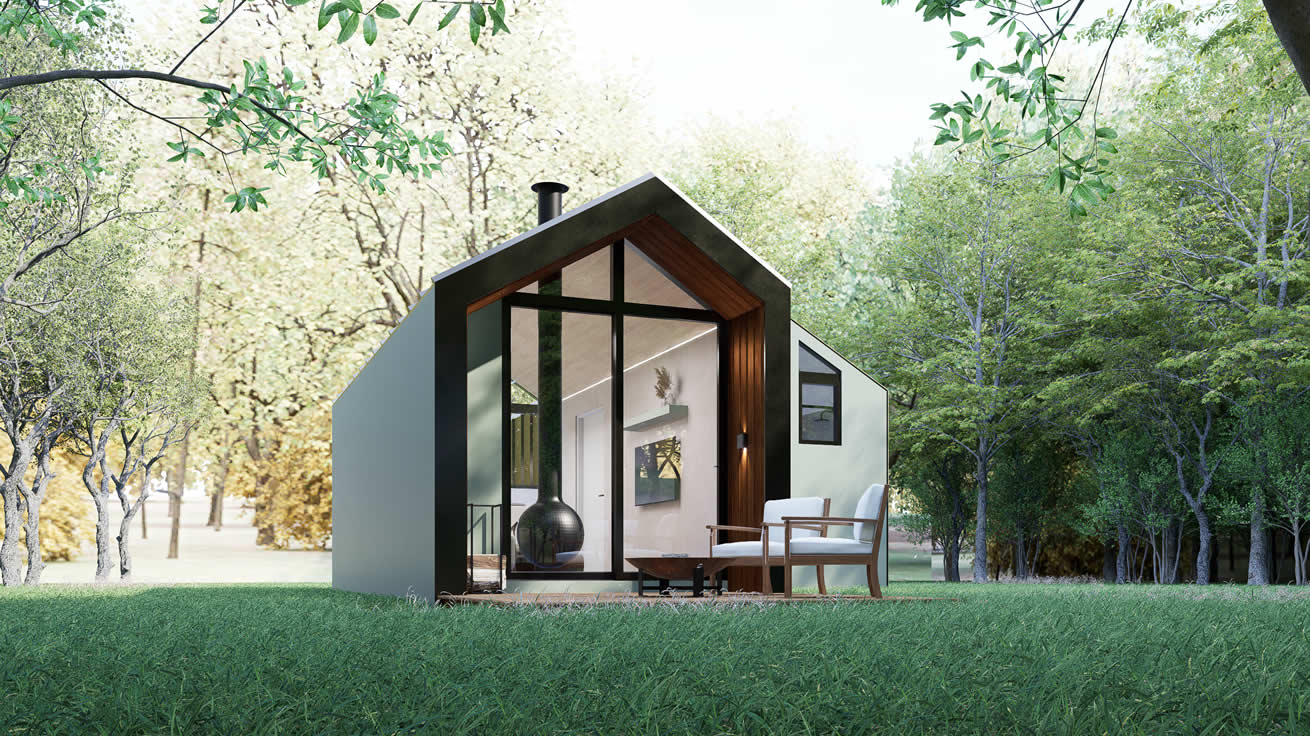
Rifugio House 2 | 40m²
The Plus version of Rifugio 1, Rifugio 2 offers 40m² of pure comfort and functionality. It features an open-concept living room and kitchen, separate from the private suite, which includes built-in wardrobes and a charming exterior view. Floor-to-ceiling glass façades in both the living room and bedroom connect to outdoor decks—perfect for relaxing—with a dedicated space for a soaking tub.
Oasi House | 32m²
With its 32m² layout, this home features an open-concept design that maximizes functionality. The front glass façade stands out, ideal for extending the space with a covered deck and soaking tub. A semi-open shelving unit separates the living and sleeping areas, allowing for a swivel TV to serve both spaces. There’s also a dining table integrated into the kitchen. The kitchen is thoughtfully designed to accommodate larger appliances such as a refrigerator, microwave, electric oven, and two-burner cooktop.
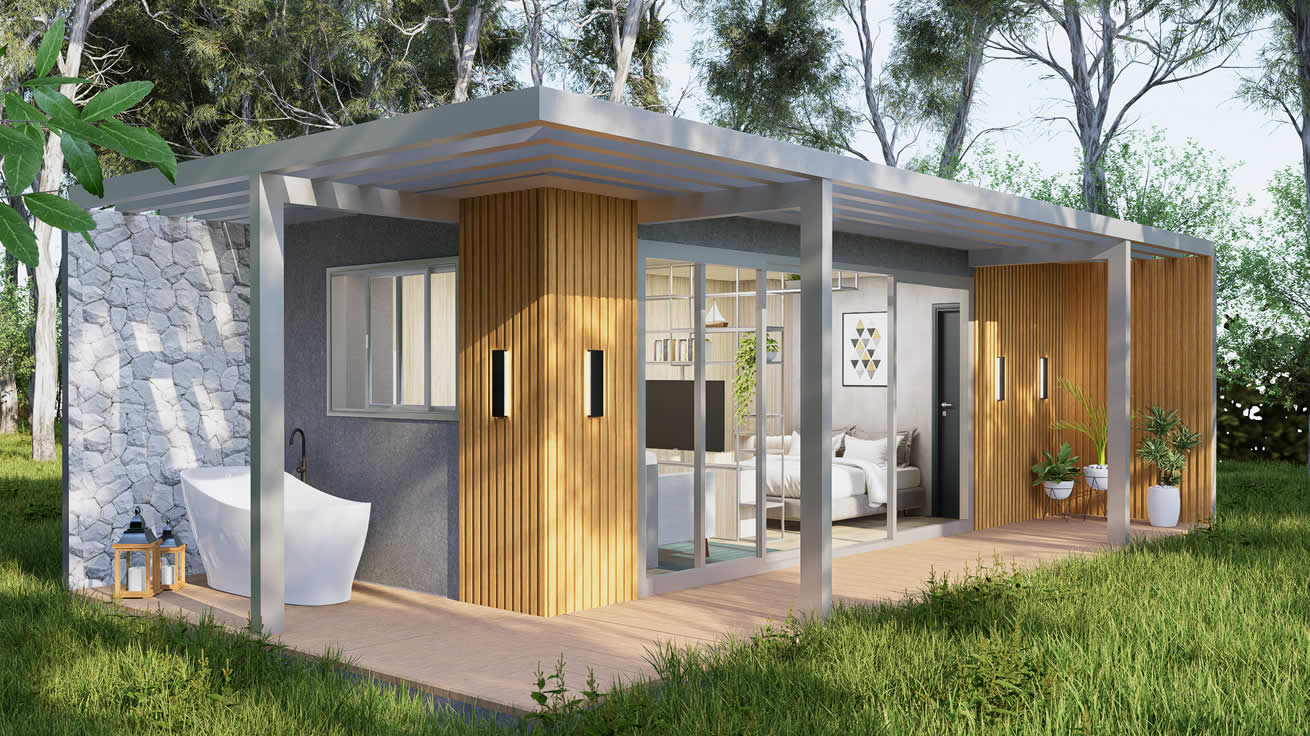
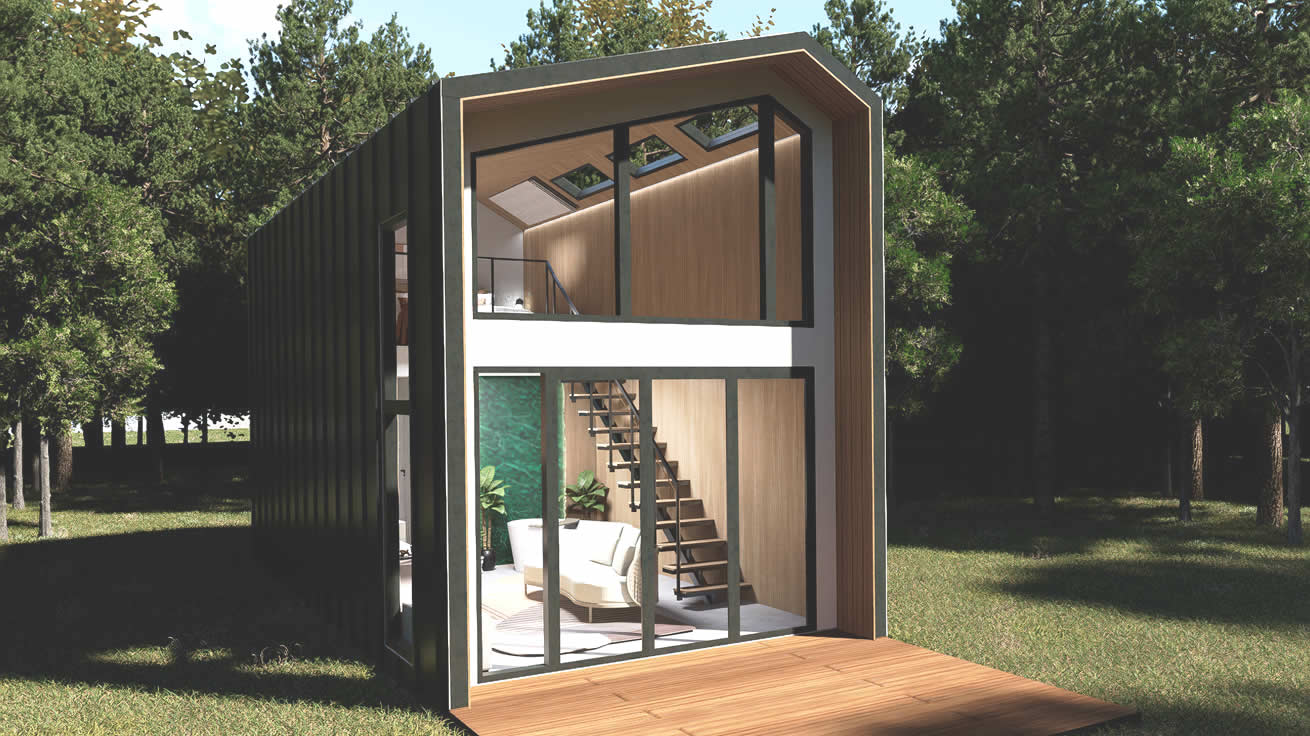
Edera House | 44m²
This elegant 44m² home features a double-height ceiling and a stylish design that includes a lofted mezzanine. On the main floor, the integrated living room and kitchen offer both comfort and charm, with options to add a soaking tub and ethanol fireplace. A large glass façade seamlessly connects the interior to the outdoors, creating a unique and immersive experience. The mezzanine houses a cozy bedroom with built-in storage and a skylight opening that’s perfect for stargazing.
Serenitá House | 36m²
This 36m² home features open, integrated spaces oriented toward a wide glass façade, complemented by a charming shaded veranda. A standout feature is the unique connection between the indoor shower and the outdoor soaking tub, enhanced with stone finishes that blend harmoniously with the natural surroundings. Rear access allows for installation on sloped terrain, maximizing the view while maintaining ground-level entry.

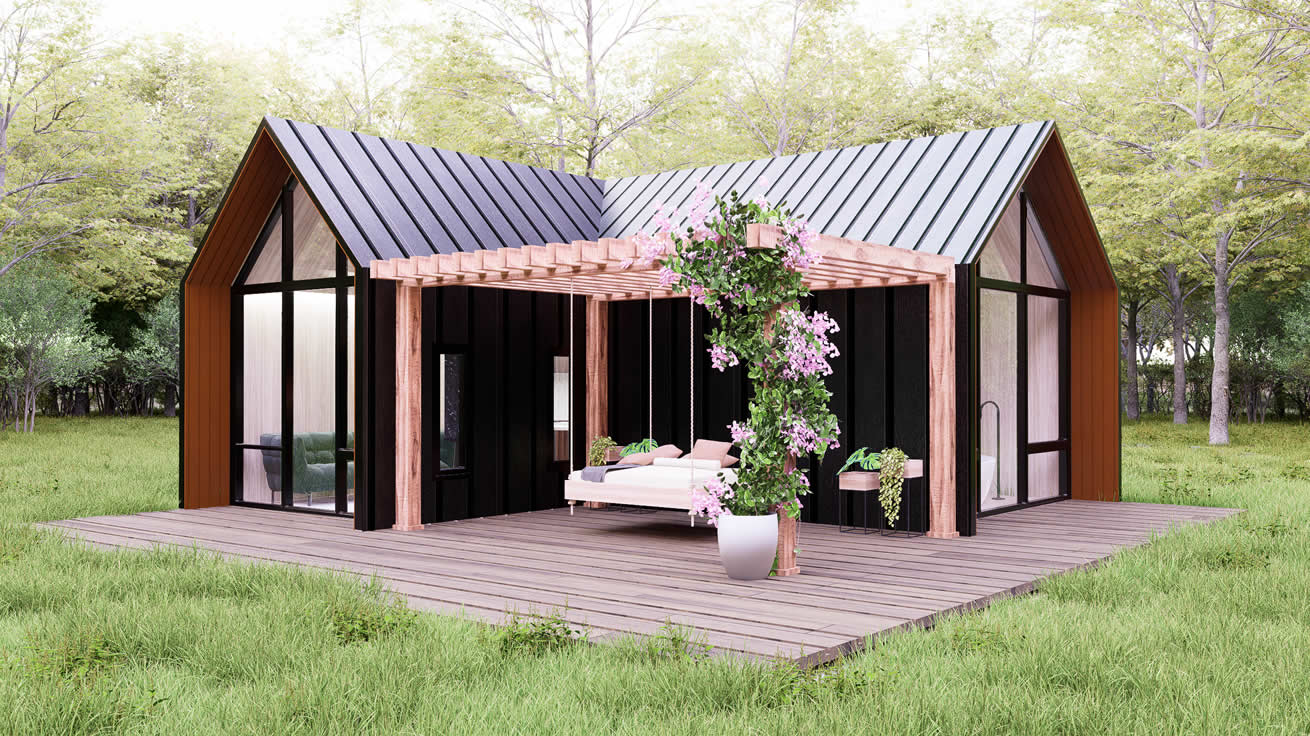
Tramonto House 1 | 50m²
This 50m² home features an L-shaped layout, high ceilings, and two expansive glass façades that ensure seamless integration with the outdoors while maintaining privacy between the living room and bedroom. The design creates a welcoming outdoor deck area, ideal for adding a pergola and furniture to enhance the connection with nature. The bathroom includes dual sinks for added comfort, and the spacious bedroom offers a dedicated spot for a soaking tub by the glass wall—perfect for relaxing. The living room brings extra charm with space for an ethanol fireplace, making the atmosphere even more inviting.
Tramonto House 2 | 75m²
This 75m² home features high ceilings, an L-shaped layout, and two expansive glass façades—perfect for comfortably accommodating up to four people. It includes two private bedrooms, offering both comfort and functionality. The design ensures seamless indoor-outdoor integration while maintaining privacy for the main bedroom. The outdoor deck provides ample space for a pergola and lounge furniture, ideal for enjoying nature.
The bathroom includes dual sinks for added convenience. The smaller bedroom features an exterior window and generous storage space, while the spacious master bedroom, with its glass façade, includes a dedicated area for an indoor soaking tub, creating a peaceful retreat. The living room is designed with space for an ethanol fireplace, adding a warm and inviting touch.
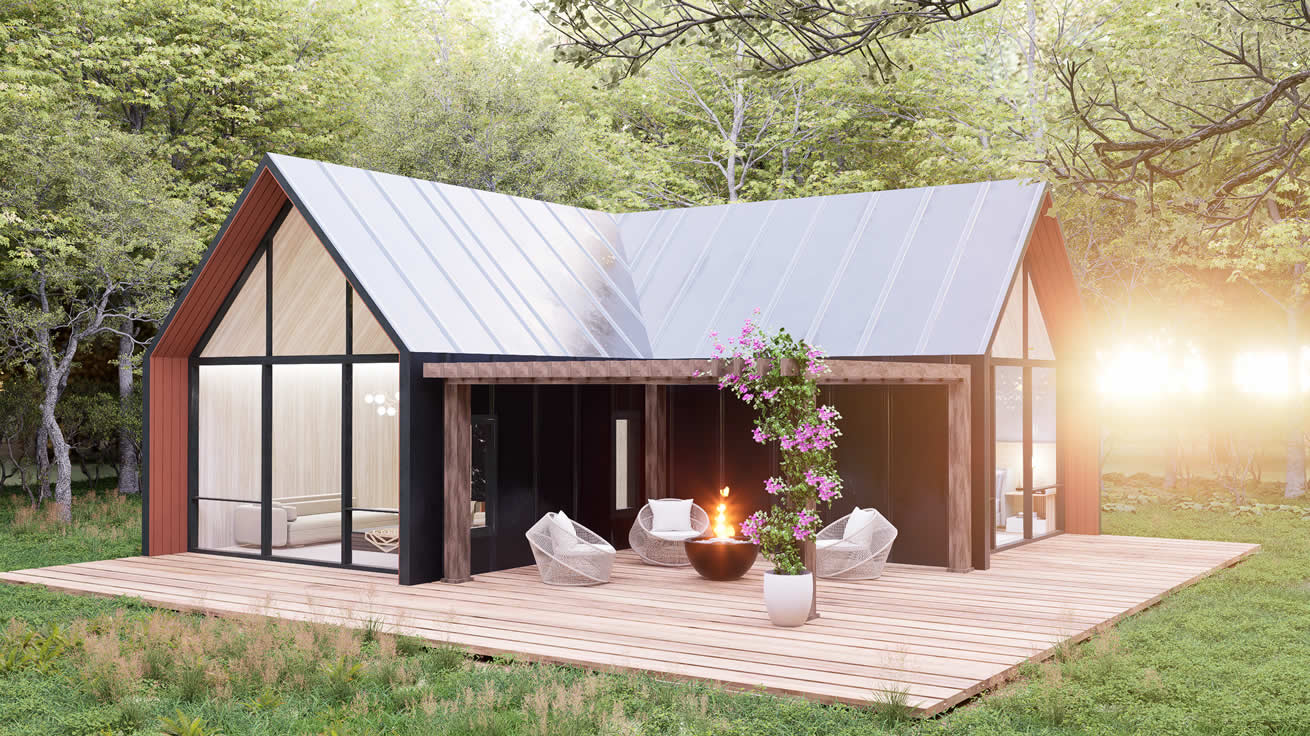
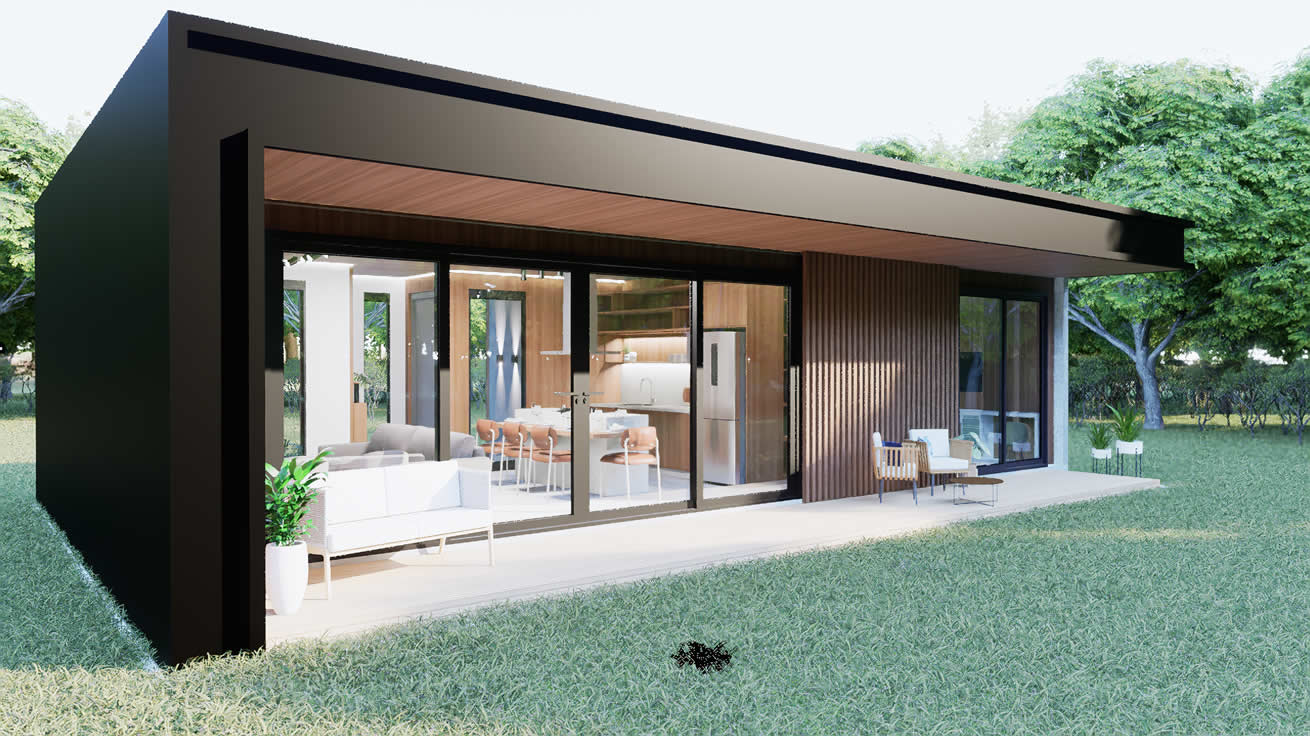
Giardino House | 80m²
At 80m², the Giardino is a fully equipped home. Its layout is designed to offer seamless integration with the outdoors while maintaining privacy between the bedroom and living area. For enhanced comfort and storage, the home features an entry hall, a full kitchen with space for a range hood, 4-burner cooktop, refrigerator, oven, and microwave, plus a separate laundry area with room for a washing machine. The open-plan living room and kitchen include a dining counter that encourages connection and coziness, along with a designated space for an ethanol fireplace. The bedroom is designed for long-term comfort, featuring a large wardrobe, home office space, and direct access to the glass façade and outdoor deck. The bathroom delivers a full wellness experience, with stone finishes and a shower area integrated with a soaking tub. Two vertical side windows enhance the connection to nature and bring in abundant natural light.
Construction Process
Our methodology includes detailed design, off-site fabrication in a controlled environment, safe transportation, and efficient on-site assembly. Each step is carefully planned to ensure top quality and efficiency, using cutting-edge technology and a highly skilled team.
Customization and Design Options
We understand that every client is unique. That’s why our homes are designed with personalized, functional designs and a variety of interior finishes, allowing each project to reflect the vision of its owner.
Sustainability and Energy Efficiency
We focus on maximizing energy efficiency. The integration of superior insulation and reduction of thermal bridges results in buildings that not only benefit the environment but also offer significant cost savings.
Advantages
Modular Construction
Off-site modular construction offers several sustainable advantages, such as reduced energy consumption during the manufacturing of modules compared to traditional methods. Additionally, there is a significant reduction in material waste due to controlled production and the reuse of generated waste. Some projects can even be developed using recycled or repurposed materials.
Atualle
Our Differentials
Customized Solutions
We understand that every space has its own unique requirements. That’s why we offer tailor-made solutions — with custom products and designs crafted to meet each client’s specific needs, ensuring both functionality and comfort.
Quality and Durability
We use high-quality, durable materials to ensure our products not only meet the demands of corporate environments but also deliver strength and longevity — all while maintaining aesthetics and functionality.
Innovation and Modern Design
Our projects are crafted to bring sophistication to every space, creating modern and functional environments. By offering solutions aligned with the latest market trends, we ensure your corporate space is a true reflection of innovation.
Personalized Consulting
We provide a personalized experience with expert consulting to help you plan and select the ideal solution for your space. Our team offers guidance that makes the decision-making process easier, more confident, and results-driven.

